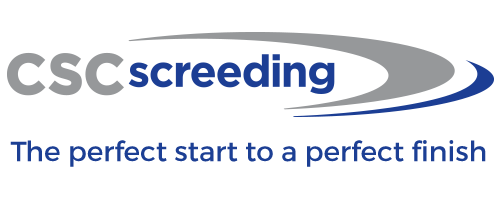
What Does your Floor Look Like?

As the term suggests, the subfloor is actually the structure upon which the floor finish is installed. Typically, the subfloor is formed from different layers that are combined to deliver a perfect substrate for the final floor.
Regardless of whether you opt for an underfloor heating (UFH), unbonded, or floating construction, the subfloor includes nearly the same components.
Concrete Base
Basically, concrete is made from cement, aggregate, and water, mixed in a 3:2:1 ratio. Depending on the structural properties desired, special additives can be added to the concrete formulation. Ingredients are blended to form a fluid mixture, which can be easily applied over different areas. Since the concrete slab is designed to withstand a variety of structural, thermal, and mechanical stresses, it is one of the most important parts of the subfloor.
Damp Proof Membranes (DPMs)
DPMs are used to prevent residual moisture from affecting the screed and final floor. Made of polyethylene, these membranes are placed on top of the concrete base to stop dampness, especially when impermeable floor finishes (e.g. vinyl and tiles), which impede the natural dispersion of moisture, are used.
Thermal Insulation
Thermal insulation, such as Celotex insulation panels, delivers the best way to prevent heat loss through the floor. Insulation is usually available in varying thicknesses and materials, ranging from expanded polystyrene EPS and polyurethane to extruded polystyrene. Especially designed to be placed directly underneath UFH systems, Tacker insulation panels provide a more secure, fast, and convenient method of pipe fixing. Additionally, they suit any concrete floor construction with a screed topping.
Screed
Irrespective of the screed used, be it traditional, free-flowing, self-levelling, fast-drying, or structural screed, it plays a major role in enhancing the durability of the entire subfloor and extending the life of the final floor. For a perfect floor, screeds must be fully dry before laying the floor finish. Regular drying times range from 110 days for traditional screeds to as little as 3 days for fast-drying alternatives. Following specifications accurately and complying with the British Standards is critical to get a sound and smooth screed surface, appropriate for the final floor finish.
If the screed is laid directly on top of the concrete layer, this is known as a bonded floor. When any layer separates the screed from the concrete base layer – such as insulation materials, DPMs UFH pipes- the floor is known as an unbonded or floating floor.
Floor Finishes
Although the floor finish is not an element of the subfloor, it must be mentioned; after all, it is the “icing on the cake”. Besides practical aspects, such as hygiene and versatility, a perfect, beautiful floor finish can add sophistication, style, and value to any home. Ranging from wood, engineered wood, and laminate flooring to sheet or tile vinyl and stone or ceramic tile, the final floor finish can create lasting beauty.
Ideally all aspects of subfloor preparation and floor covering installation should be carried out in accordance with the British Standards Code of Practice. Careful attention to detail can help avoid premature failure of the entire floor system.
For more information about getting the perfect screed for your home improvement project, contact us at HomeScreed or download our “Essential guide to the perfectly screeded floor”.
