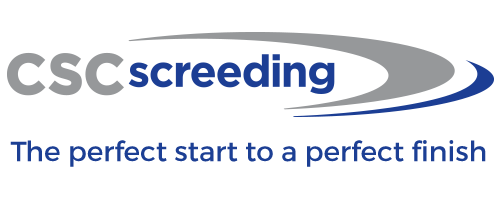PassivHaus – Building Houses for the Future
CSC support leading practice Seymour-Smith Architects by installing a unique screed system into what will hopefully be the first certified PassivHaus in the UK.
PassivHaus is a term which refers to a specific construction standard for buildings which are highly insulated and airtight, resulting in excellent comfort conditions in both winter and summer, with no active heating or cooling systems. PassivHaus dwellings are the world’s leading standard in energy efficient construction, typically achieving an energy saving of 90% compared to existing housing. More than 7,000 PassivHaus dwellings have been built in Europe, but none have yet been completed or certified in the UK.
The structure of this underground house will be entirely concrete, mostly precast, and much of which will be left exposed internally to exploit the benefits of its thermal mass. It will be insulated and waterproofed externally. Concrete really is the only sensible material for this application, and a key part of what we are trying to achieve is to show that it can be very important in creating the ultimate sort of eco-house – one that requires no heating system.
The use of precast concrete in particular will give all of the benefits of off-site construction with reduced wastage, but will also of course give a superior finish, important because much of it will be exposed internally. The interior is carefully designed to show that concrete is sexy. All of which leads onto the importance of the screed, which will help to consolidate the whole structure, as well as giving a good surface for the waterproofing.
See some images on the blog http://www.aipassivhaus.com/blg-june09.html
